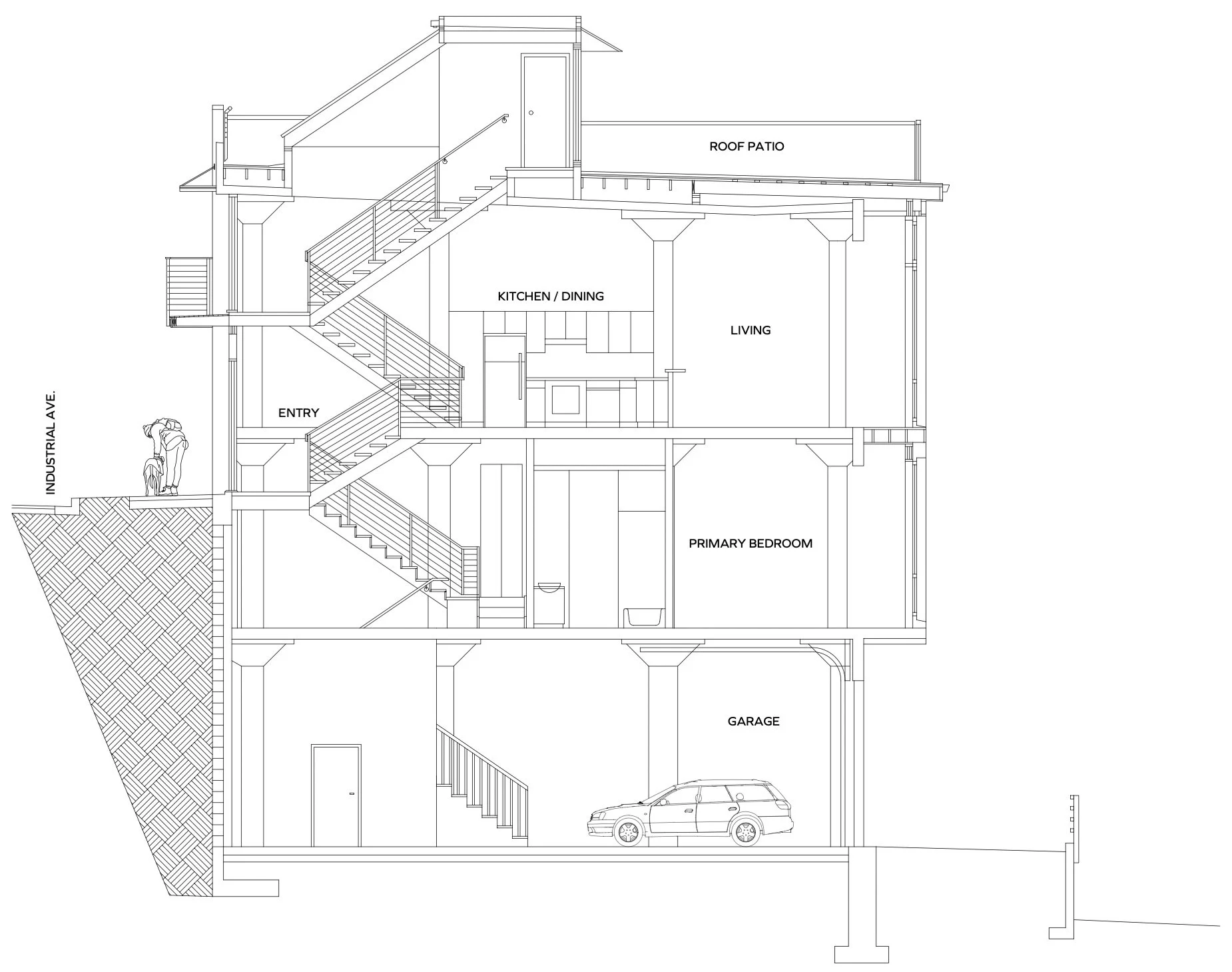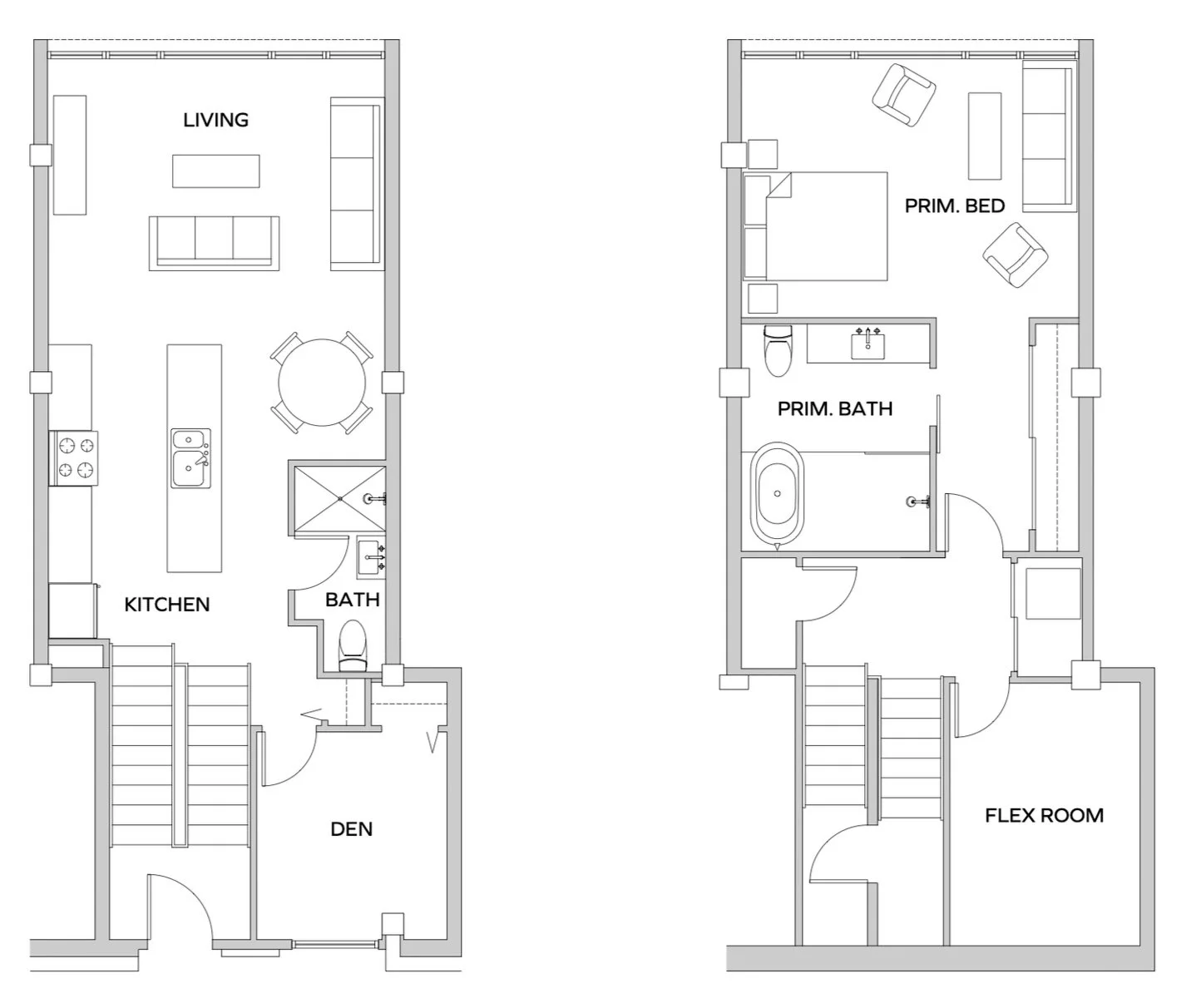EXTERIOR DESIGN CONCEPT
The Union Building was originally built as a cold storage and shipping facility for the fruit industry. Essentially it is a big, brick refrigerator, and (like your refrigerator at home) it has few windows or openings of any kind.
In order to make the Union Building livable, generous amounts of light and air are brought into the structure. The south side of the Union Building (closest to downtown Hood River) saw major changes, as much of the existing brick facade was removed, exposing the underlying column and slab structure of the building. A new concrete wall replaced the facade, with doors, balconies, and large, noise reducing windows, and included wood, reclaimed brick, and metal details, bringing new life to Industrial Avenue.
The North side of the Union Building (facing the Columbia River) has large windows cut into the existing concrete walls, as well as garage door openings on the ground level. These garages are accessed via a driveway east of the lofts. This face changed from a solid concrete wall to an open gallery of windows with views.
Perhaps the most interesting exterior change occurred on the roof. The original builders of the Union Building poured a massive insulating slab as the ceiling of the third floor. This allowed us to create a rooftop terrace for each residential unit.
In the next ten units, the North wall is brick and will be removed completely. It will be replaced with large noise reducing glass walls. The new North wall will cantilever over the driveway, allowing for more living space on L-2, L-3, and on the roof terrace, than in the previous six units.
Unit #16, on the West end will be double the size of the other units, as it takes up two bays, versus one. It consists of two master bedrooms, 3 1/2 baths, two flex rooms, and much larger living and garage spaces.
SOUTH ELEVATION
NORTH ELEVATION
INTERIOR DESIGN CONCEPT
The interior of the Union Building is defined by regular rows of columns that support the slab structure above. Between these columns, the loft spaces were created. A great deal of light was brought into every floor of the loft by opening the North and South walls and by creating vertical light wells between floors. The concrete columns and floors, as well as reclaimed brick and old growth wood have been used to retain the historic feel of the building.
RESIDENTIAL LOFT SPACE
Residential lofts are sold as vertical 4-floor sections of the Union Building. Each loft consists of a first floor two-car garage with a utility and storage area, a second floor sleeping area, third floor living and kitchen area, and a fourth floor rooftop terrace. Each loft section is between 1,300 - 1,500 square feet, excluding the rooftop area and garage.
Six units have been completed and sold, with an additional ten units under construction with completion in 2025.



